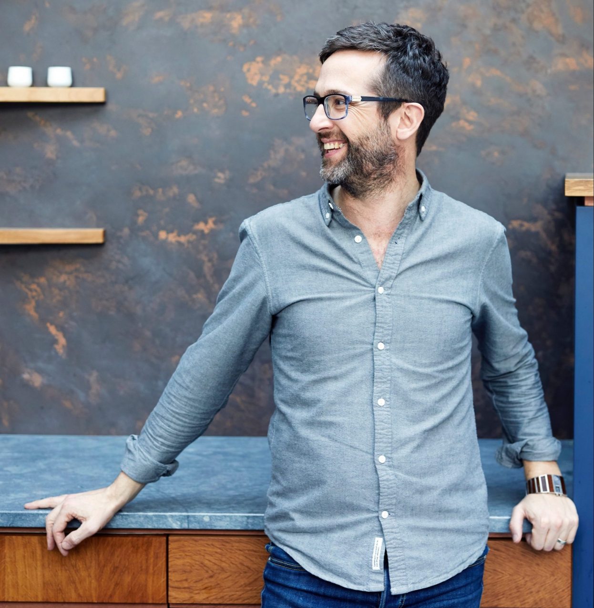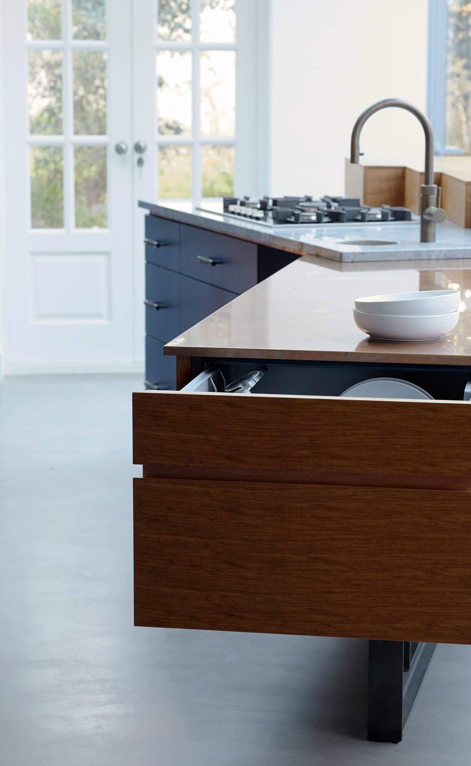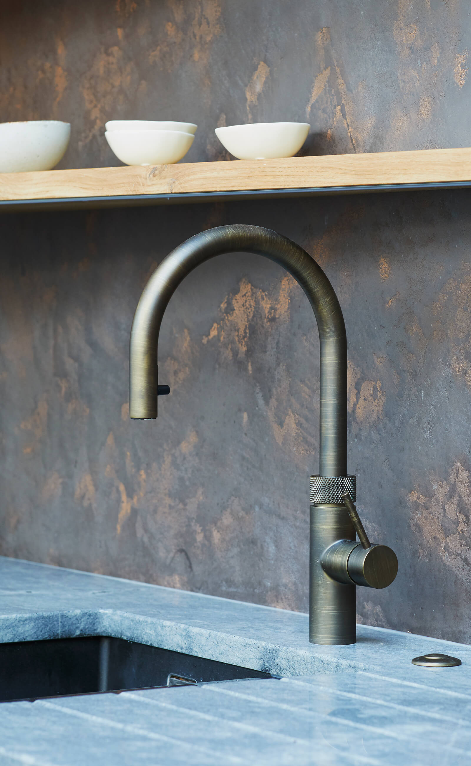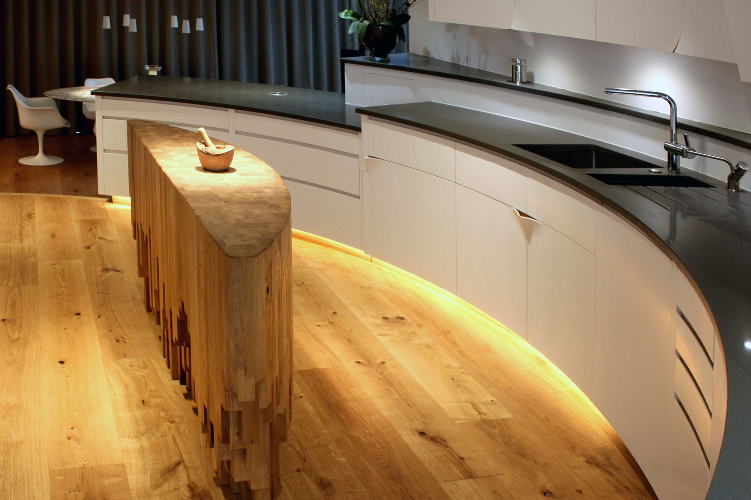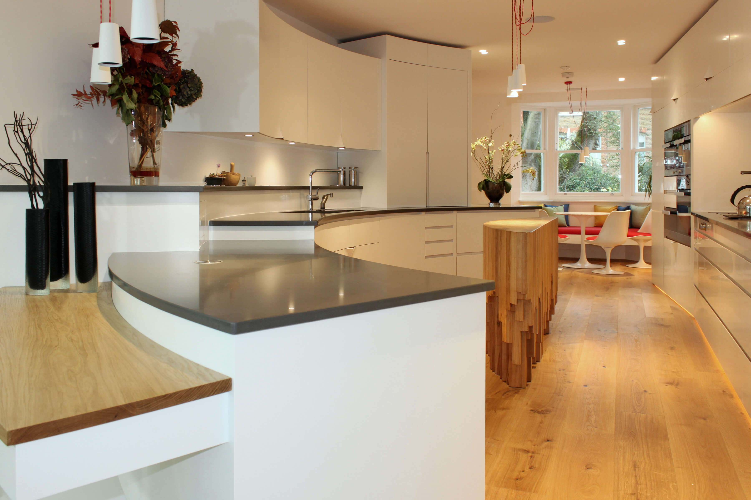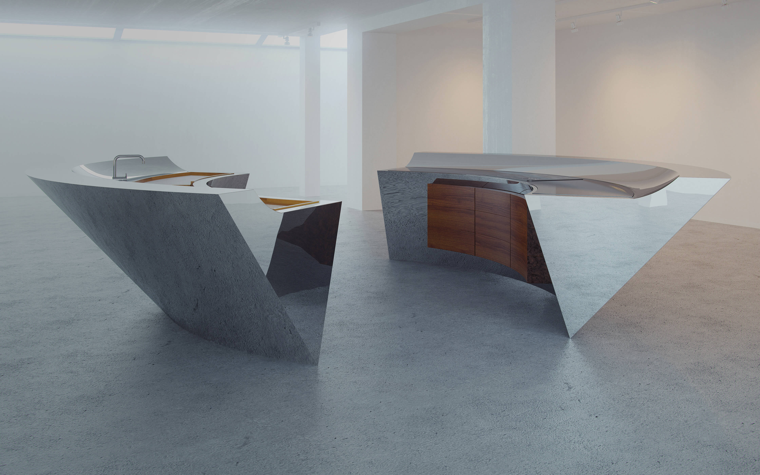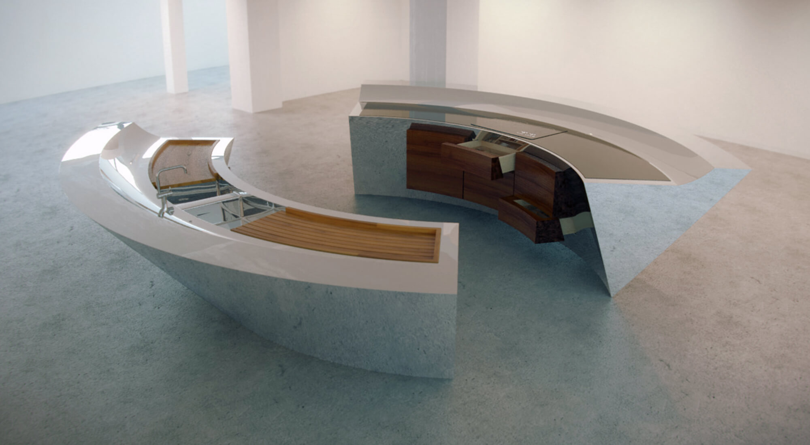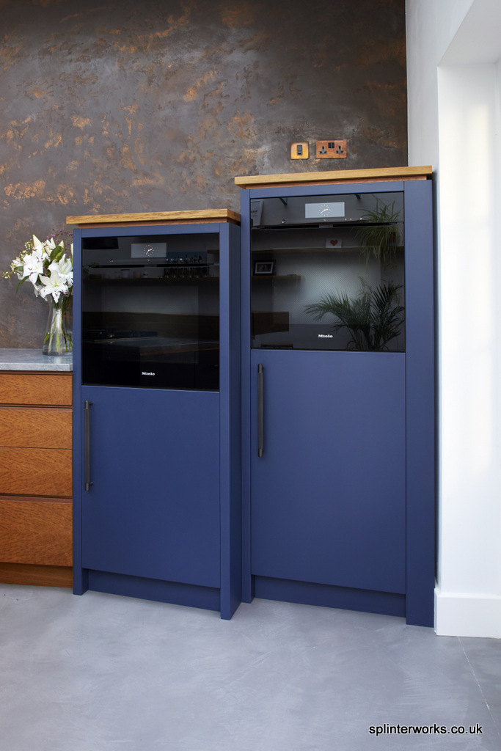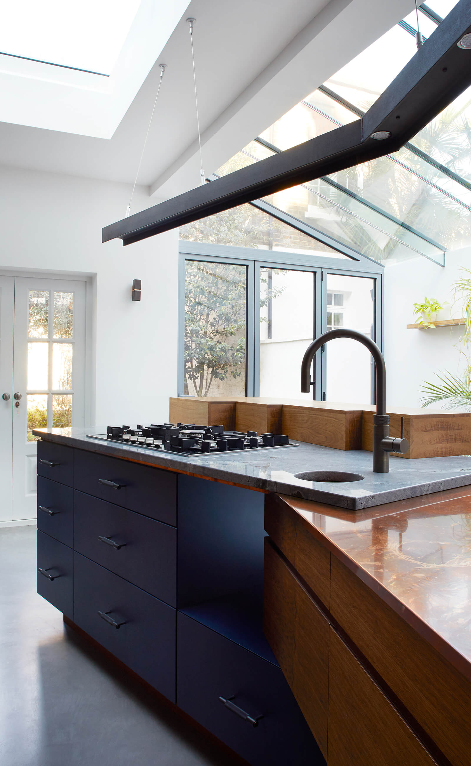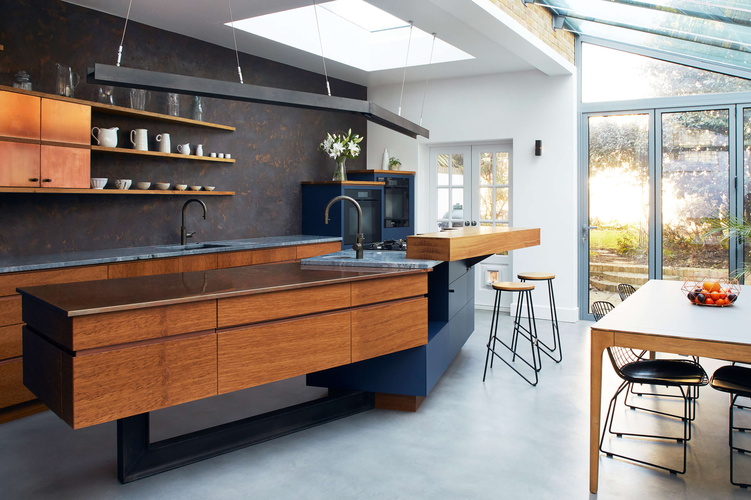Over the past decade, the kitchen has become the social hub of the house; a place for entertainment, work and for the family to relax. As a designer, what challenges does this present to you?
At Splinterworks we prioritise sociability in all our kitchens. We like to think of the kitchen as a living room in which you can cook.
By encouraging good sight-lines, we can offer space between the different zones of activity while still ensuring eye contact and social interaction. We consider the best locations for the social aspects of cooking, to ensure you are facing each other, not the walls!
We map out the various ways you use your kitchen, taking into account the culinary journey from start to end. From prepping, to cooking, serving, clearing and cleaning, the whole cycle is considered. This ensures everything has its place and clutter isn’t generated where it’s not wanted!
We also consider hidden zones within the layout, so that clients don’t end up with an unsightly mess in their social space, and the less glamorous jobs are not on show. Providing what we call a ‘set-down area’ where you can put your keys, phone and wallet when you come in, can make all the difference to creating a tidy, welcoming space. The smells and grease, that are inevitable when cooking, are also taken into account. We always include really good extraction in all our kitchen designs.






